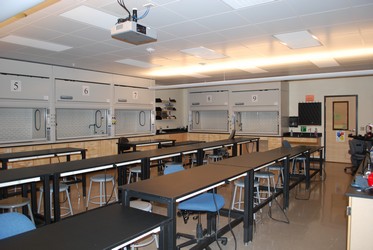|
|
|
|
||||
|
home - back - project home |
||||||
|
Linn-Benton Community College SDC provided mechanical and electrical design for Madrone Hall, a new chemistry classroom addition and a science wing renovation for a community college. The two level, 15,250 square foot chemistry building includes chemistry classrooms, prep rooms and offices on the upper level and general classrooms and study spaces on the first floor. A separate 4,400 square foot addition provides classroom, entry, offices and support spaces to the science complex. The Madrone Hall addition has been granted LEED Silver certification. The campus heating hot water system was extended to serve the addition. Energy efficiency and innovative features include:
The science building renovation is a 30,400 square foot renovation to house the college biology and physical sciences areas including agriculture / horticulture and biology laboratories. The project mechanical design converted an existing dual duct air handling system in an adjacent mechanical room to a variable volume system. The interior of the unit was essentially rebuilt to house new coil, filter and motor assemblies.
|


